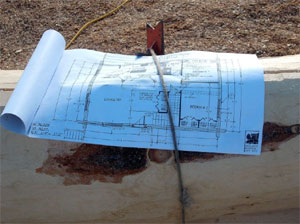Building a healthier world.
Design Process: Things to Think About
We recommend that you start making lists of things that you would like to see in
your home.
Pictures can be helpful too; if you see a picture in a magazine that
contains a design element
that you would like to see in your home as well, put it
into a folder or scrapbook. It is quite
cheap now to do colour photocopies as well,
if you see something in a book. Think carefully
about where you spend the most
time with your family: for example, if you never use a formal
dining room,
perhaps an open-plan concept would be better for your family. Why pay for space
that you never use (pay for its construction, and then pay for years to heat and
maintain that
space).
By answering the following questions, you may start to get a better idea of what your home will look like:
- Your budget
- Size of house
- Number of bedrooms, and their size.
- Number of bathrooms (Full? Half Bath? Tubs? Showers?)
- Do you want the master bedroom in the loft or on the main? What size of room is it?
- Do you want the children's bedrooms in close proximity to your own? Or not?
- A formal dining room? Or an open floor plan, where the kitchen/dining/living areas flow together? (open floor plans generally require less materials and space)
- Would you like an office? A play room? Living room? Family room?
- Would you like a sun room/atrium (plant room)?
- Where would you like the sun to be shining in to the house in the morning? The afternoon?
- Any special requests for the kitchen area?
- Any collectibles that need to be accommodated? Any furniture that needs to be accommodated with regards to wall length, window or door opening placement?
- Fireplace(s)? Woodstove? Masonry stove? In which parts of the house?
- Laundry area on main? In basement? Are you planning a clothesline? If so, where?
- Would you like to include a root cellar in the basement? How about rainwater storage?
- Covered porch(es)? Front? Back? Sides? Screened or not?
- Garage? Workshop? Barn?
- Type of heat for the house? Source of electricity? Solatubes installed?

Land surveys, and plot plan, will be necessary to have on hand. Aerial photos would be helpful. We can provide sources for these.